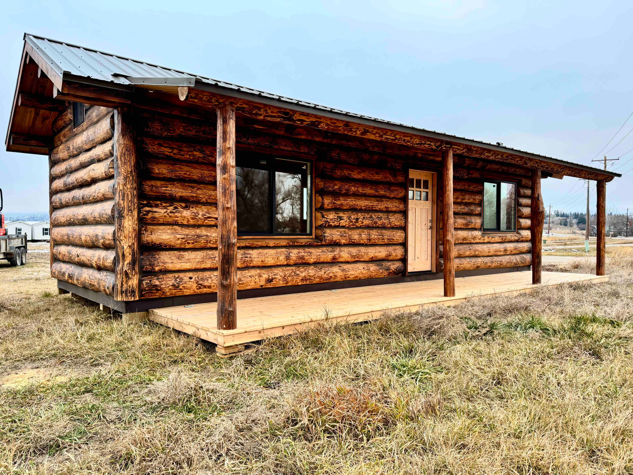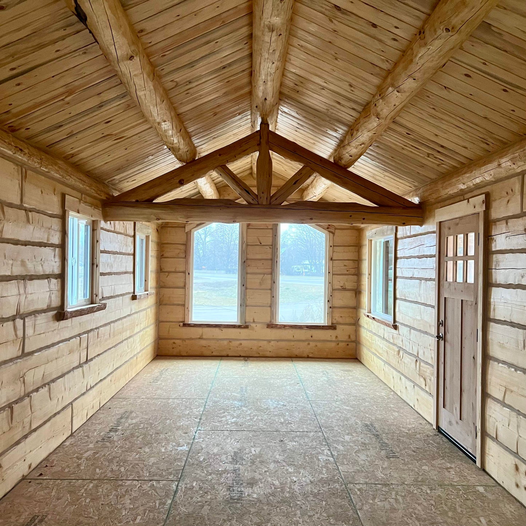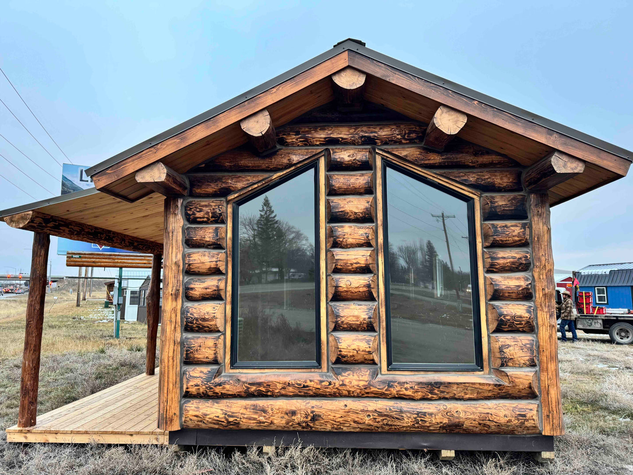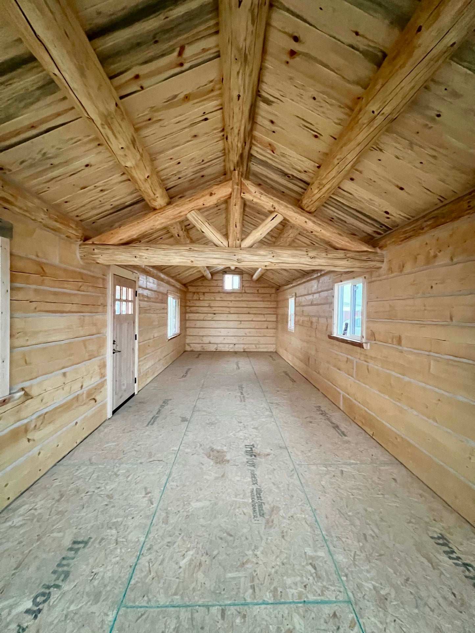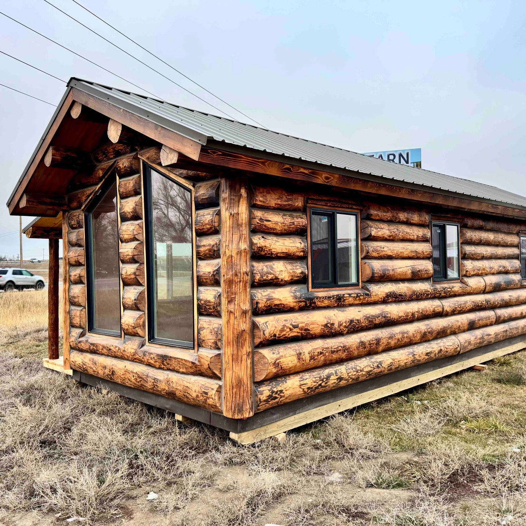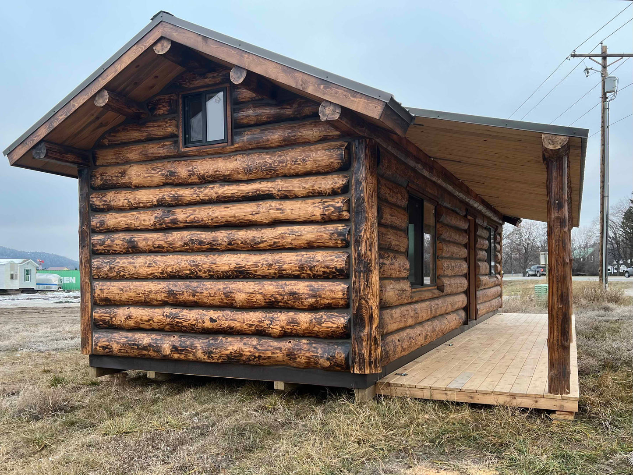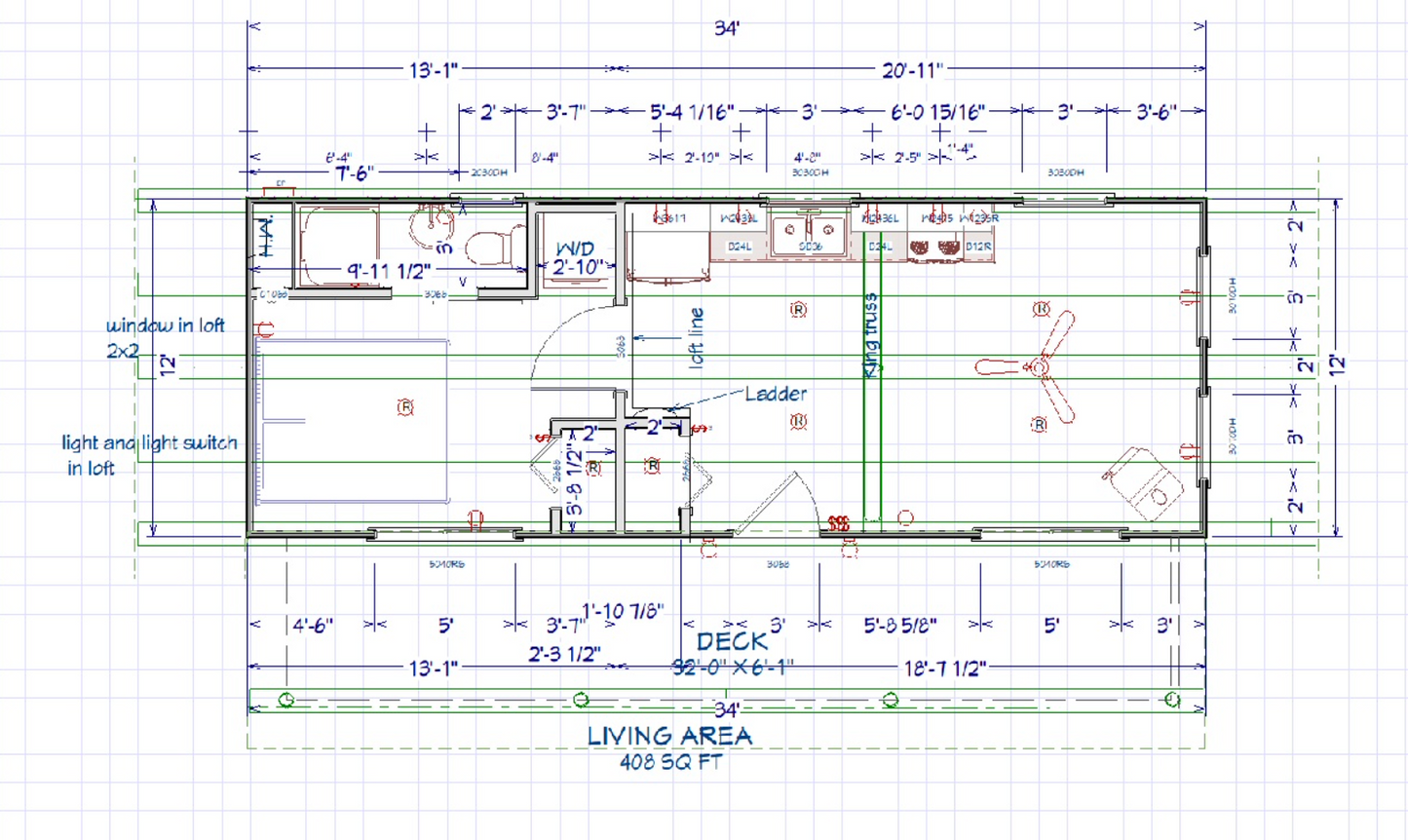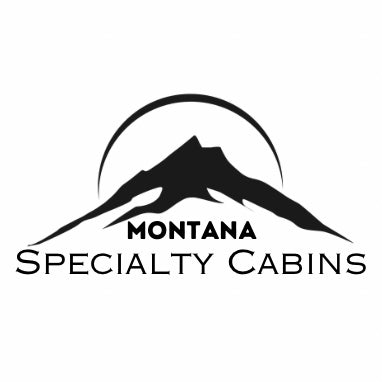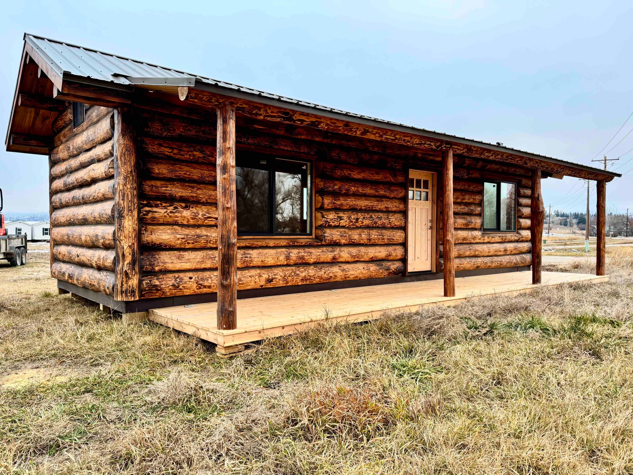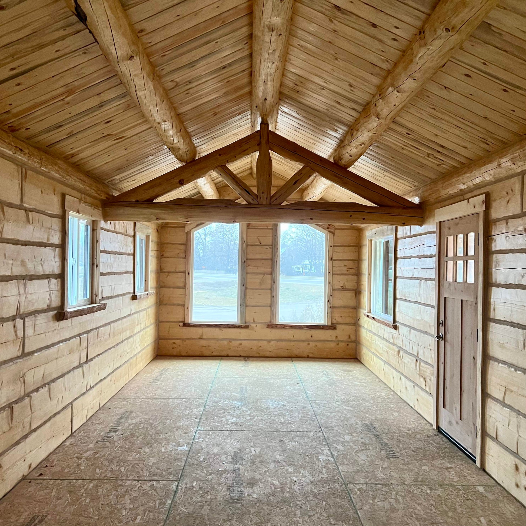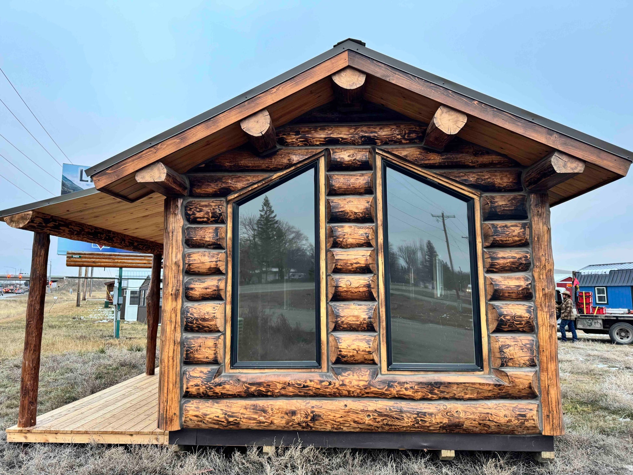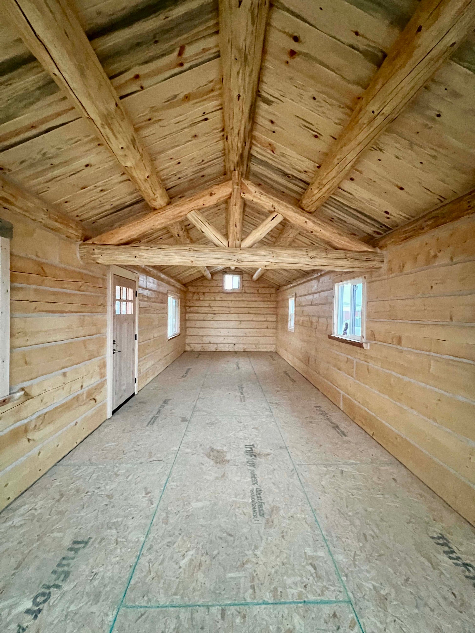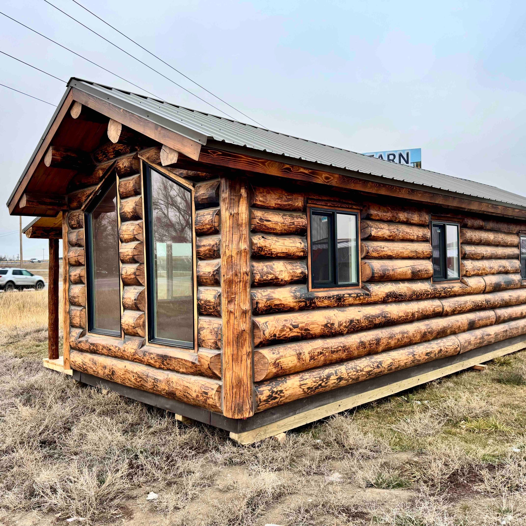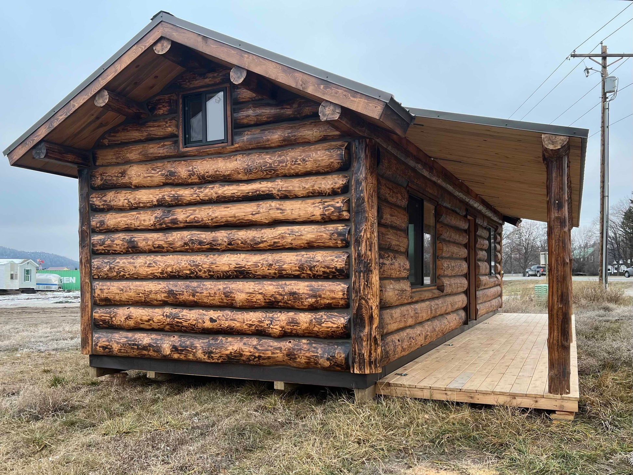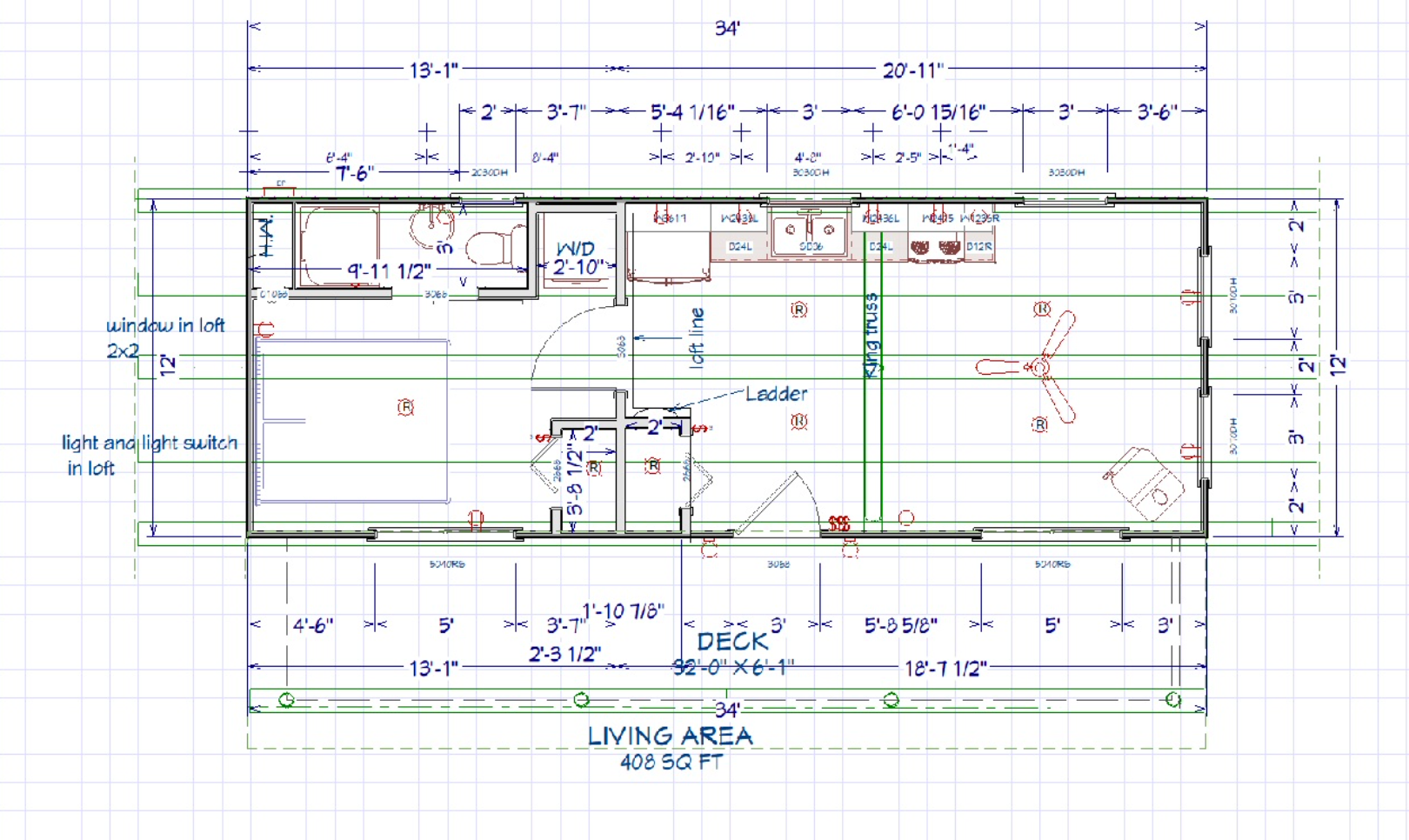Bison View Log Cabin 12x34: Hand-Burnt Cabin with Hazelnut Finish
Bison View Log Cabin 12x34: Hand-Burnt Cabin with Hazelnut Finish
View Specifications
View Specifications
Cabin Dimensions: 12’ wide x 34’ long, 7’ wall height, interior peak height 11’
Exterior Stain: Burnt by hand, then applied Hazelnut capture stain a Sashco product
Log Jam Chinking Exterior: Dark Brown
Interior Stain: Gloss Symphony (clear coat)
Log Jam Chinking Interior: Buff
Number of Windows: 8, frame color Black exterior White interior
Number of Doors: 1, door size 36”x 82”, upgraded Knotty Alder wood door package
Electrical: n/a
Flooring: n/a
Ceiling Material: Pine tongue and groove
Loft: n/a
Deck and Covered Porch: 6’x34’ Western Red Cedar Deck installed
Experience Rustic Elegance in a Customizable Space
Our latest cabin design features an exterior finished with our most popular hand-burnt treatment, enhanced by Hazelnut stain for a warm, rich appearance that blends seamlessly with natural surroundings. Two stunning trapezoid windows add architectural interest and flood the space with natural light, while upgraded live-edge window sills showcase the beauty of the wood's natural grain. The interior is unfinished, offering you complete creative control over the electrical, plumbing, and flooring. With a fully installed sub-floor, your customization journey begins on a sturdy foundation.
Specifications:
- Dimensions: 12’ wide x 34’ long, with 7’ wall height and an interior peak height of 11’
- Exterior Details: Burnt finish with Hazelnut stain (Sashco product), complemented by Dark Brown Log Jam chinking
- Interior Details: Gloss Symphony clear coat with Buff Log Jam chinking, highlighting the rustic charm of the wood
- Ceiling: Beautiful Knotty Pine tongue-and-groove for a warm, classic touch
- Windows: Eight windows, including two stunning trapezoid windows, with sleek black exterior frames and white interiors
- Door: Upgraded Knotty Alder wood door package (36”x 82”), offering durability and character
- Porch: A spacious 6’x34’ Western Red Cedar deck, perfect for enjoying outdoor views
- Custom Touches: Live-edge window sills that highlight the natural beauty of the wood
This 12’x34’ cabin combines a durable design with unmatched versatility, ready to evolve into your ideal retreat, guest house, or workspace.
The Floor Plan provided is set up to demonstrate how you can layout the cabin if you were to finish the interior with a bedroom, bathroom, loft and a kitchen. The cabin comes with a sub floor only.
- Ready for delivery
- Call Nelson 406.529.7664
